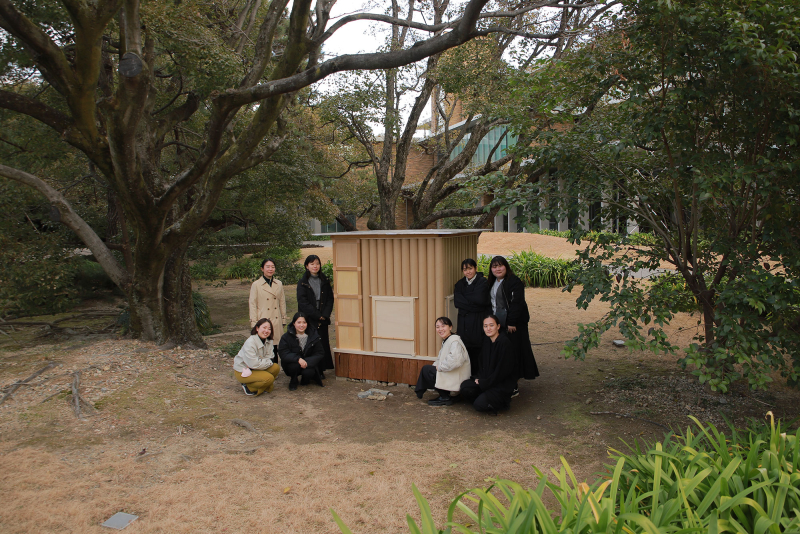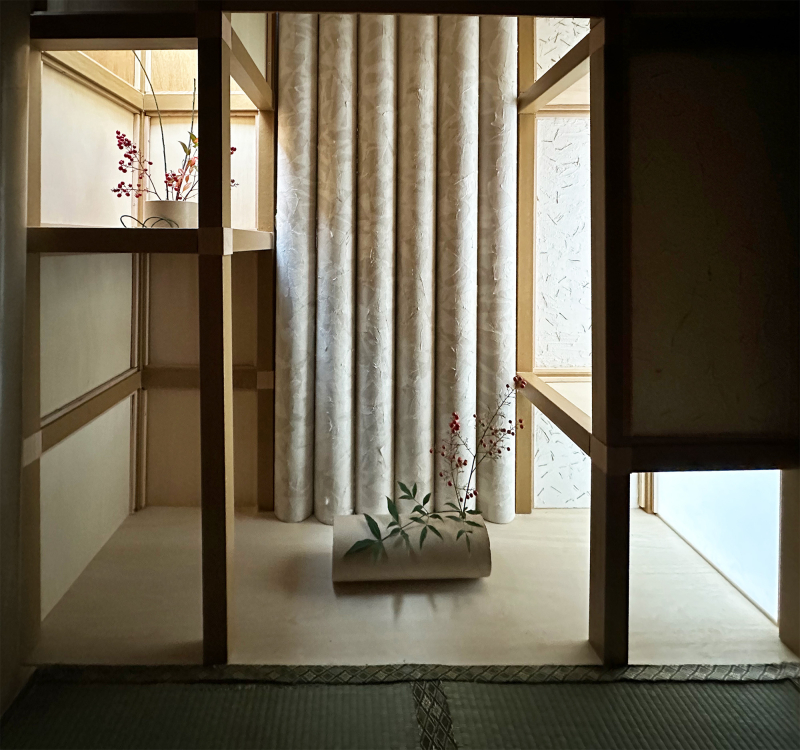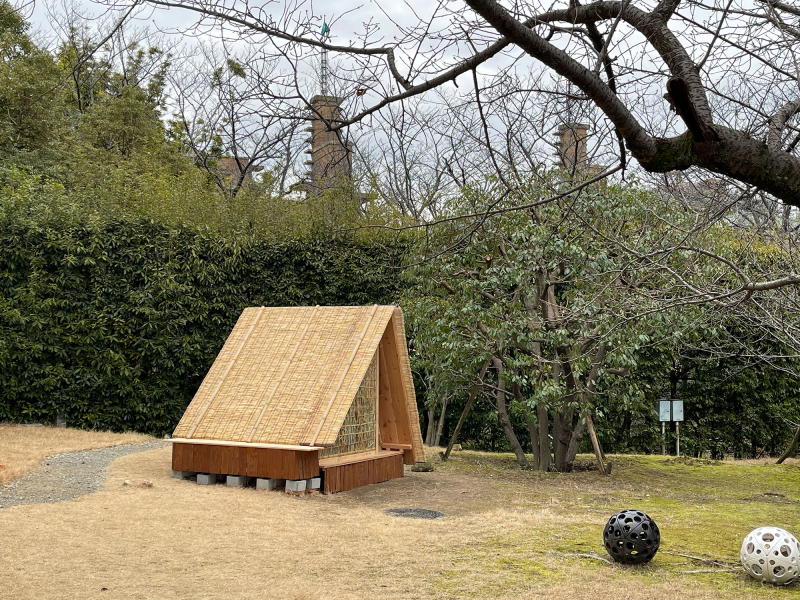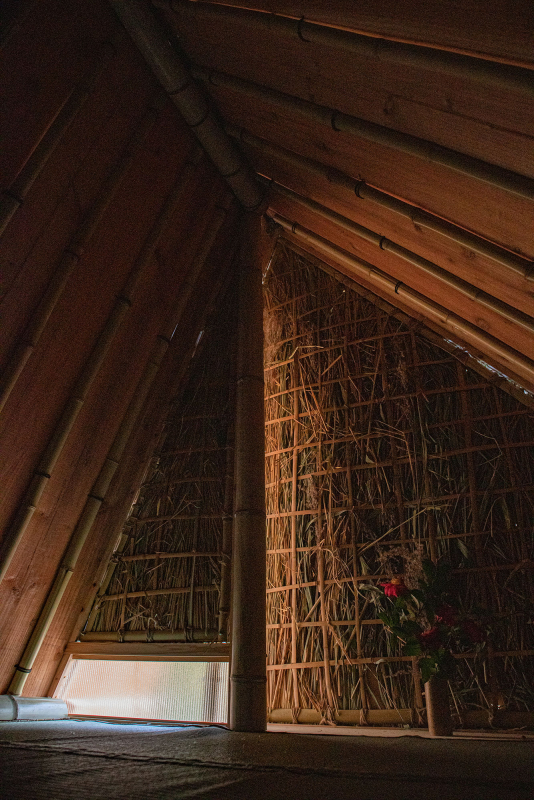<日本語/English>大学院建築学研究科建築学専攻修士課程1年生が取り組んだ茶室2室が完成しました。
2023/02/17
English below.
大学院建築学研究科建築学専攻修士課程1年生が2グループに分かれて「地球環境に配慮した組立解体が可能な茶室」をテーマに小規模な原寸大の空間を設計・制作しました。建築設計総合演習Bと技術演習Bが一体となり、意匠、計画、構造、環境・設備、施工の各面から設計案を検討。学生同士の共同作業により、原寸大の空間の施工まで行いました。
グループAは、地球環境にやさしい材料として再利用可能な紙管を壁面の主要構造とした「光紙庵(こうしあん)」を制作しました。太さ105mmの丸紙管は光を遮る壁として、太さ41mm角の角紙管を用いたグリッドフレームからは床の間に象徴的な光を取り入れた空間を実現しました。床の間の丸紙管の壁にはちぎった和紙を貼り、グリッドフレームにはめ込んだ壁には漆喰を塗り、陰影によって素材感が感じられる内部空間としました。
グループBは、自然素材をテーマとし、足場板によるサス構造の主要構造部と妻面(側面の三角形の部分)の茅壁で構成した「籠趣庵(ろうしゅあん)」を制作しました。丁番で接続し折り曲げた足場板のユニットの端部を、床面に載せることで三角形の空間を形成しました。妻側の壁面は、再利用した竹材を骨組みとし、ススキや藁による茅で仕上げました。床柱・巾木・足場板の接合部などには化粧材として半割の竹を用いて趣のある内部空間としました。
それぞれの詳細については、紙管の茶室「光紙庵」、足場板・茅壁の茶室「籠趣庵」をご覧ください。
Two tearooms that were designed by first-year students of the master's program in architecture at the Graduate School of Architecture have been completed.
The first-year students of the Master's Course in Architecture, Graduate School of Architecture, were divided into two groups to design and create a small-scale, full-scale space under the theme of "a tea house that can be assembled and disassembled in consideration of the global environment." The students researched the design proposal from the aspects of design, planning, structure, environment/facilities, and construction. Students worked together to construct the full-scale space.
Group A created "Koshian," a wall structure made of reusable paper tubes as an environmentally friendly material. And Group B created "Roshuan" with the theme of natural materials, consisting of the main structure made of scaffolding boards and a thatched wall on the gable end (the triangular part of the side).





